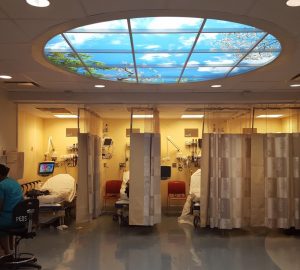Letters to the Editor
Publication: Health Environments Research & Design Journal, Letter to the Editors
Publication Reference: 2016, Vol. 10(1) 172-173
Author: Diana C. Anderson, MD, MArch
View article
 Excerpt: Architects and hospital designers have a duty to minimize the stress associated with illness and hospitalization through environmental factors, but also have the opportunity to advocate for the mental and physical needs of the physicians and healthcare workers themselves. While patients generally can spend days to weeks in healthcare settings, clinical staff may spend countless days, nights, and years working in windowless spaces.
Excerpt: Architects and hospital designers have a duty to minimize the stress associated with illness and hospitalization through environmental factors, but also have the opportunity to advocate for the mental and physical needs of the physicians and healthcare workers themselves. While patients generally can spend days to weeks in healthcare settings, clinical staff may spend countless days, nights, and years working in windowless spaces.


 Healthcare design has evolved around patient-centered care and health outcomes related to the built environment. However, clinicians face increasing workload demands and a shift in this design model is needed in order to understand the impact of space on staff efficiency, job satisfaction and multidisciplinary teamwork. Healthcare staff members utilize these areas for countless consecutive hours, working both day and night shifts. Dr. Anderson’s presentation will explain the necessity of providing staff respite areas inside the domains of the health care facility. These areas should be connected to the exterior environment to provide regenerative spaces to regain the perspective necessary for adequate care giving.
Healthcare design has evolved around patient-centered care and health outcomes related to the built environment. However, clinicians face increasing workload demands and a shift in this design model is needed in order to understand the impact of space on staff efficiency, job satisfaction and multidisciplinary teamwork. Healthcare staff members utilize these areas for countless consecutive hours, working both day and night shifts. Dr. Anderson’s presentation will explain the necessity of providing staff respite areas inside the domains of the health care facility. These areas should be connected to the exterior environment to provide regenerative spaces to regain the perspective necessary for adequate care giving.
 It has been documented that 80% of scientific breakthroughs occur outside the laboratory environment in social settings. Take an inside look at the research and clinical environments through the eyes of a scientist and a physician working on the same academic healthcare campus and understand the interface between the two, a true bench to bedside approach. Discuss the unique features of collaboration in the research setting and subsequent application to clinical treatment. The types of interactions that occur in the research and clinical environments will be shared , and subsequently translated into a discussion of the built environment’s impact on collaboration.
It has been documented that 80% of scientific breakthroughs occur outside the laboratory environment in social settings. Take an inside look at the research and clinical environments through the eyes of a scientist and a physician working on the same academic healthcare campus and understand the interface between the two, a true bench to bedside approach. Discuss the unique features of collaboration in the research setting and subsequent application to clinical treatment. The types of interactions that occur in the research and clinical environments will be shared , and subsequently translated into a discussion of the built environment’s impact on collaboration.




 Rounding is critical to developing integrated care plans, and there is a trend for moving daily rounds from the bedside to conference rooms. This study’s aim was to document staff preferences for the location of rounding practices, and to determine the effect of available space on those preferences.
Rounding is critical to developing integrated care plans, and there is a trend for moving daily rounds from the bedside to conference rooms. This study’s aim was to document staff preferences for the location of rounding practices, and to determine the effect of available space on those preferences.