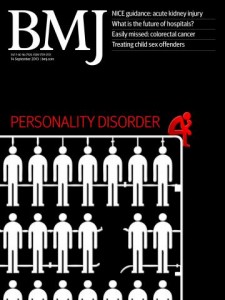Presentations
Presentation Title: Architectural Design for Improved Healthcare Delivery
Event: Stanford Medicine X
Presentation Date: Sunday, September 17, 2017
Event Location: Stanford University, Palo Alto, California, USA
How might we re-envision the hospital going forward?
Designers can walk the halls and talk to clinicians, but it can be challenging to learn the intricacies of a profession and its details of practice. Hybrid professionals can provide integrated solutions which cross disciplines in new ways, thus bridging this gap. Encouraging architects to experience medicine from a perspective that is typically hidden and allowing physicians to realize how design can create a context for participation would allow for a deeper understanding of health care delivery. By applying design-thinking to medicine, multidisciplinary approaches for solving current health care challenges can be developed.
 Can architectural design impact health care delivery?
Can architectural design impact health care delivery?
A 1984 study changed the way architects design health care spaces. Post-operative patients assigned to a room with a nature view had shorter hospital stays, took fewer analgesics and received fewer negative evaluative comments. This marked the advent of Evidence-Based Design (EBD), now standard practice in health facility design. Architects moved away from design decisions based solely on tradition or opinion, and towards built environments grounded in credible research to achieve the best possible outcomes- analogous to physicians utilizing evidence in making patient care plans. EBD research has demonstrated that design interventions can impact patient outcomes by decreasing iatrogenic infections, medical errors, and length of hospitalization. The business case demonstrates ongoing operating savings when the market share impact of EBD interventions is realized.
What is the model for architects and clinicians to work together towards a common goal of evidence-based practice?
 Despite this shift towards evidence-based practice, hospitalization can often result in complications unrelated to the reason for admission, followed by an irreversible decline in functional status and quality of life. Certain aspects of hospital design can contribute to this decline. Although there is no therapeutic value to bed rest, patient rooms have remained focused around the bed. How can we re-envision design to shift the focus to early mobility? Design guidelines set minimum standards for single-patient rooms given evidence for improved privacy, infection control, and quality of care. How can design find a balance between privacy and easy physical and visual accessibilities? Research has demonstrated that certain room layouts are more conducive to clinician interactions and therefore improved teamwork. Should we begin to move away from a one-size-fits-all model for patient room design?
Despite this shift towards evidence-based practice, hospitalization can often result in complications unrelated to the reason for admission, followed by an irreversible decline in functional status and quality of life. Certain aspects of hospital design can contribute to this decline. Although there is no therapeutic value to bed rest, patient rooms have remained focused around the bed. How can we re-envision design to shift the focus to early mobility? Design guidelines set minimum standards for single-patient rooms given evidence for improved privacy, infection control, and quality of care. How can design find a balance between privacy and easy physical and visual accessibilities? Research has demonstrated that certain room layouts are more conducive to clinician interactions and therefore improved teamwork. Should we begin to move away from a one-size-fits-all model for patient room design?
It may be time to disrupt our current thinking and reinvent best practice design trends.
 Can we leverage architectural design to solve health care challenges?
Can we leverage architectural design to solve health care challenges?
Despite the inclusion of clinicians into the design and construction process, there remains disconnect between the initial vision of those who design the hospital and final clinical use of the space.










 As the world becomes increasingly connected and information is freely shared, a trend toward interdisciplinary collaboration is taking place in both industry and education. This trend is highlighted by recent collaboration between clinicians and architects in both research and design. In the design of healthcare spaces, architects are working with clinicians and researchers to employ an evidence-based approach to making design decisions.
As the world becomes increasingly connected and information is freely shared, a trend toward interdisciplinary collaboration is taking place in both industry and education. This trend is highlighted by recent collaboration between clinicians and architects in both research and design. In the design of healthcare spaces, architects are working with clinicians and researchers to employ an evidence-based approach to making design decisions.

 The theory paper by Viets entitled “
The theory paper by Viets entitled “